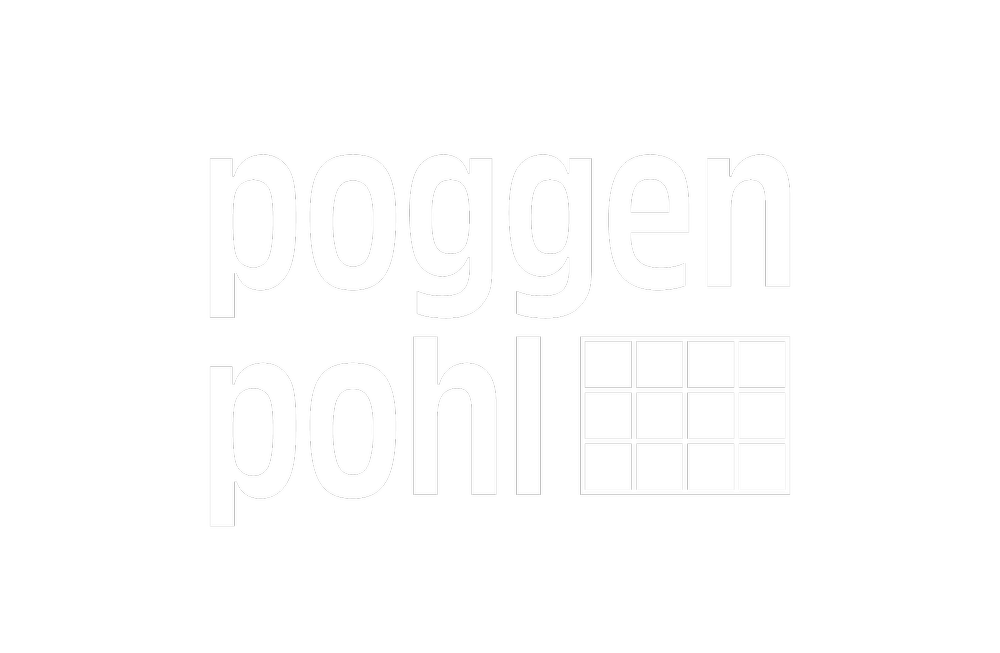metropolis
Renovating an apartment on one of the highest floors of Auckland’s tallest apartment building takes careful planning and efficient project management.
These clients knew that we would be up to the task as they had already installed two Poggenpohl’s for them; one in their family home and one in their holiday bach.
This apartment is not open-plan architecture. The kitchen-and casual dining-lounge are separated from the more formal areas in the apartment. The brief, therefore, was that the kitchen was to fill the entire room with an elongated, elevated, slimline and handle-less design.
Wall panelling in matt-white and nut-tree reshaped the room as required for more storage. The folding lift-up wall units also add great storage capacity. The Miele downdraft is recirculating as no exterior extraction was possible. The slotted rail embedded into the splashback allows for wall-hung elements.
The casual dining table is supported by a vertical sheet of glass that allows one to look right through the kitchen out to the Waitemata Harbour, a view that these three-time-kitchen clients love.










