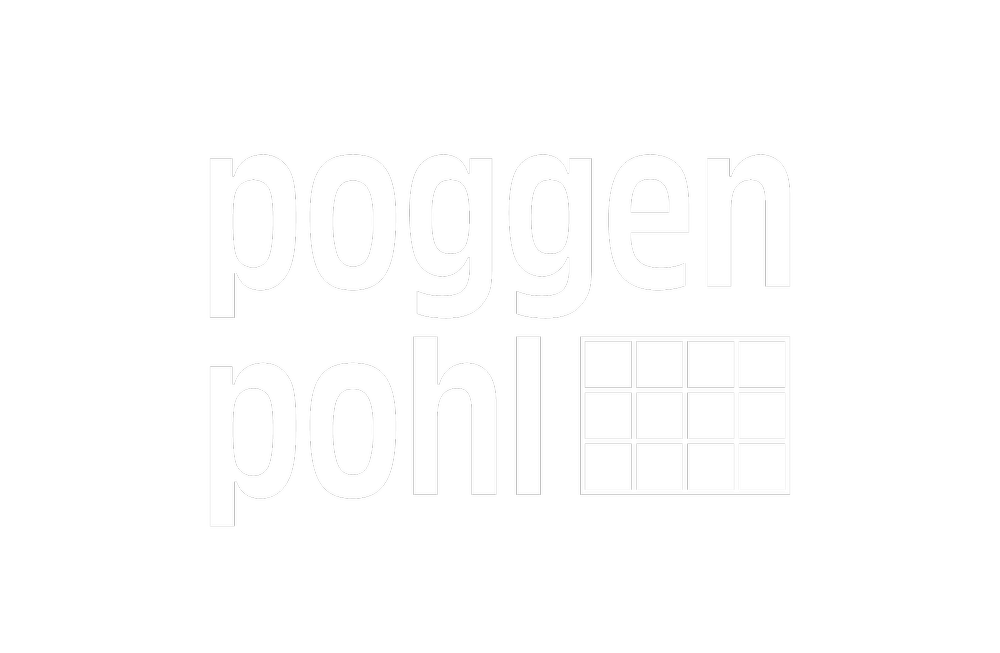manawa
A small family living in the heart of Auckland City needed a Poggenpohl kitchen that would always look immaculately tidy and would create a lasting impression.
To achieve this, we re-oriented the new kitchen at right-angles to the old one, thereby creating sufficient space for a scullery/pantry. This scullery is a fully working facility.
Everything in the outer kitchen is fully integrated and ‘invisible’, except for the client’s wine, which is seen through the glass door of the Gaggenau wine conditioner. The extraction on the cooktop is via the downdraft, built into the centre of the induction hob. And, in the L-shaped scullery, there is an additional gas wok hob with a stainless-steel extractor, plus a second integrated dishwasher.
The full-height cabinetry and the bar top surfaces are Poggenpohl’s matte-black laminate that shows no fingerprints. The island benchtop and full-height splashback are Dekton in Sogne x-gloss. All the other surfaces are bead-blasted stainless steel, and appliances are mostly from Gaggenau. The black handles and island sink-mixer complement the fronts perfectly.
The family loves having casual meals at the ‘breakfast bar’, leaving the adjacent dining table for more leisurely meals. The raised benchtop, which includes an under-mounted sink, is at the perfect height for pre-rinsing dishes and washing wine glasses.
This young family love to be in their new kitchen, whether it is to cook, bake, entertain, or just mingle… or even to do schoolwork! The split-level tops give a feeling of separation while maintaining the interactive space that allows all of these functions to happen harmoniously.










