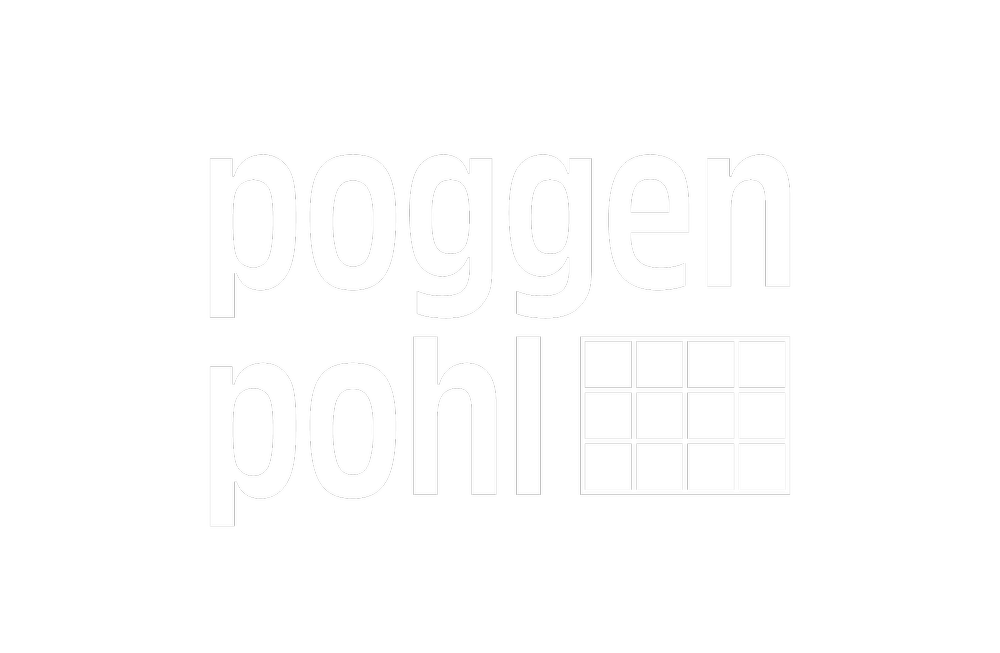GULF HARBOUR
A well-travelled family with adult children have renovated this home to become their Oasis. From relaying the floors to landscaping the gardens, everything has been done ‘just as they want it’.
From what was a pokey dark-coloured kitchen to an open-planned light kitchen, the transformation has changed the way the home is used and linked the several adjoining rooms together.
As the clients love to entertain large groups, seating for ALL of their guests at the island was paramount. The 4.2-metre island allowed for their required 10 seats.
Not only was the seating important but, being lovers of entertaining, choosing the correct cooking equipment was equally relevant. The vast selection of Gaggenau appliances provided the clients with the latest technology and features on offer; from the induction, with the built-in downdraft, to the 76cm-wide steam oven and oven, any kind of cooking was possible.
And who can entertain without a bar? The placement of appliances has created different working zones within the kitchen. Down one end, we have the cooking zone, and at the other, we have the bar, including an automatic coffee machine, built-in wine cooler, small sink and an instant hot water tap.
With the long list of required appliances, the space allocated for storage was less than ideal, so we needed to use the space we had wisely. The footprint was pre-determined by the length of the room and a column which was concealed within the cabinetry. The only way to maximise the storage was to have back-to-back units on the island, plinth drawers in the toe-kick spaces, and to go up, hence the use of the full-height cabinetry along the back wall.
The all-stone alcove is a night-time feature and a relief from the solid block of cabinetry. With its tinted glass doors, floating 3mm stainless steel shelves and LED strip light, there are a lot of little details that work harmoniously together.
Handle-less appliances and cabinetry avoid any confusion allowing the alcove to pop!














