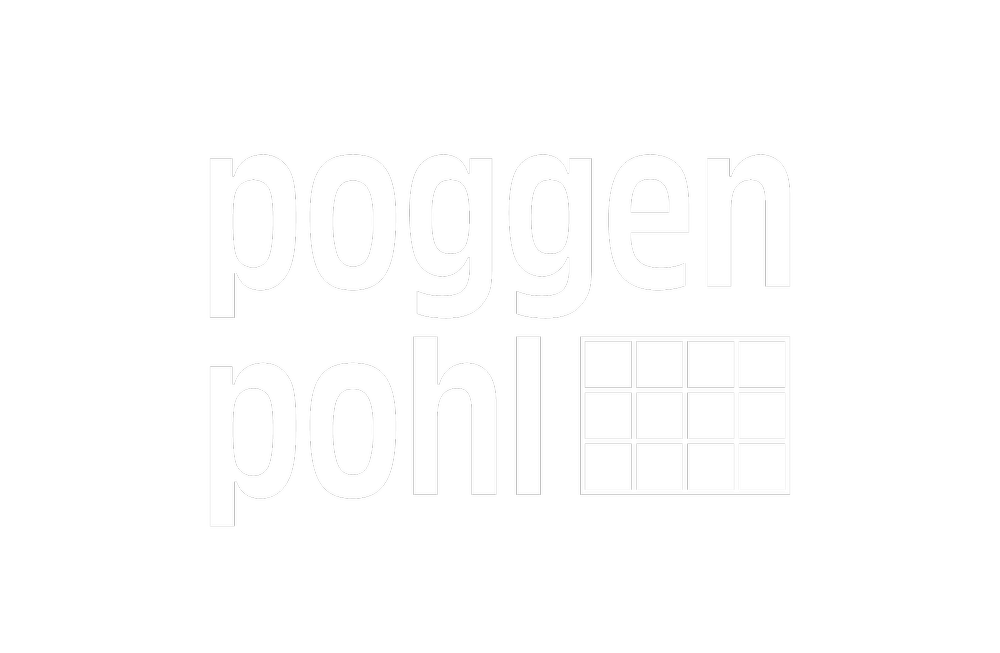FRANKLIN
Our clients wanted a kitchen that integrated into their apartment-style home without any fuss, but at the same time had strong design elements. They both lead busy lives and wanted to come and go easily.
As the footprint of the kitchen wasn’t overly large, the placement of appliances, storage and display areas was critical. The clients had amassed a collection of sculptures over their years of travel, which were important to display.
They wanted the kitchen to provide a subtle backdrop to their living area. In addition, they wanted a kitchen that they could be proud of, functionally and visually, when entertaining guests. To achieve this we opted to integrate appliances, where possible.
One of their requests was for no seating on the island, as their dining room was in close proximity to the kitchen. So, we created a solid-block effect, with the stone on all three sides of the island, which gives a strong definition to the kitchen area.
The satin lacquer cabinetry helps to blend the kitchen into the backdrop, whereas the structured/ layered timber and stainless-steel splashback panels provide the visual interest and contrast – along with the slim, finely brushed stainless-steel shelving. Recessed LED strip lighting under the wall unit gives great task lighting while working.
The laundry was also renovated at the same time, using the same materials as used in the kitchen to ‘continue the story’.
The clients say that this kitchen has achieved their dream layout, which meets their brief on all points.








